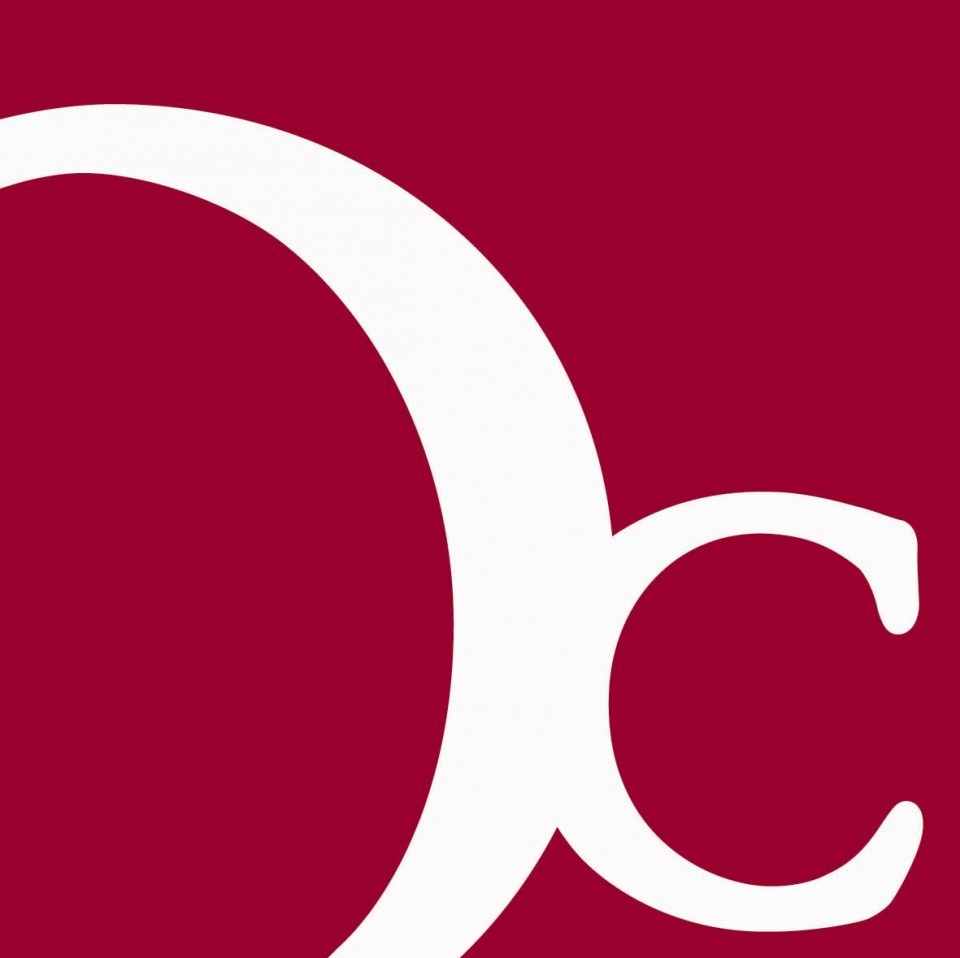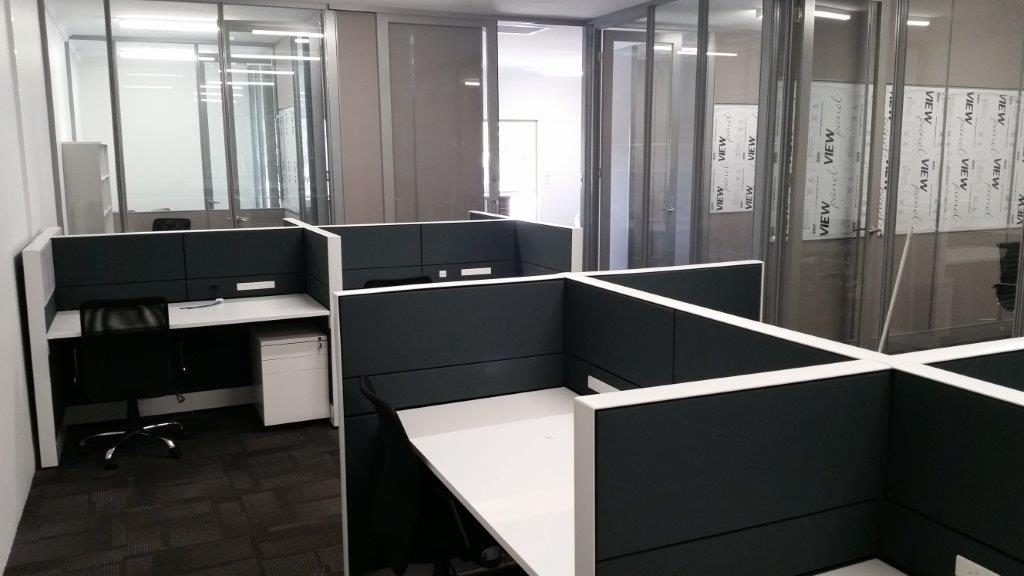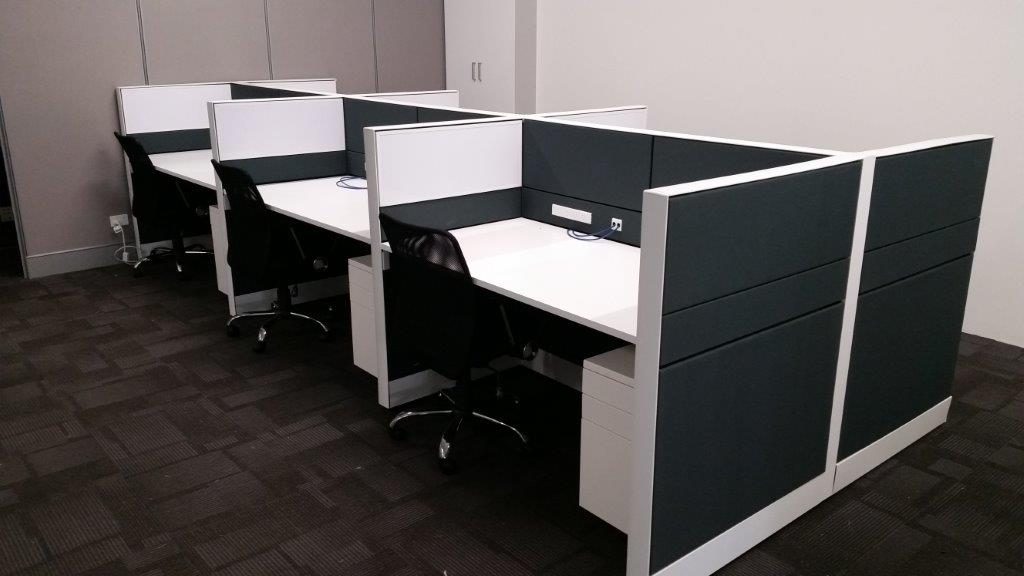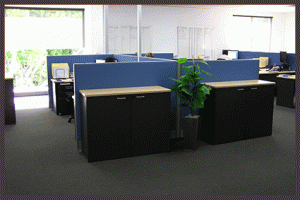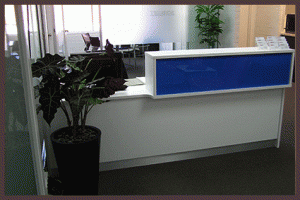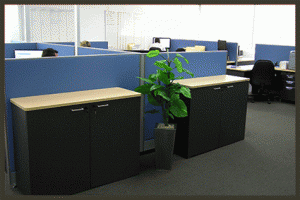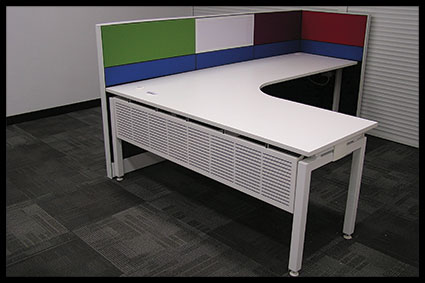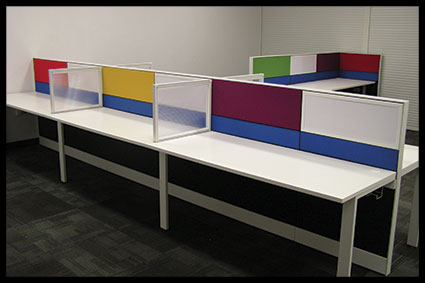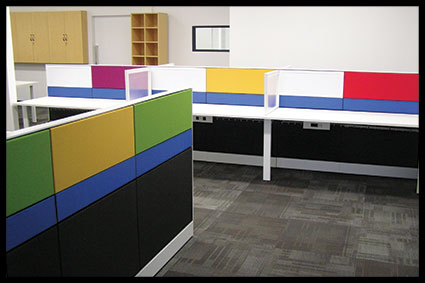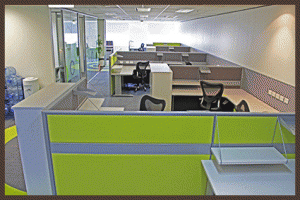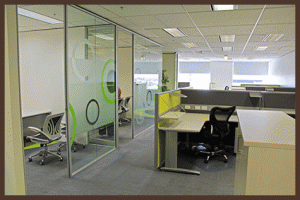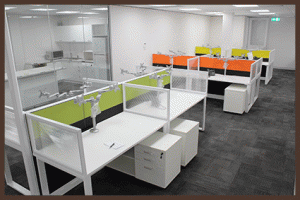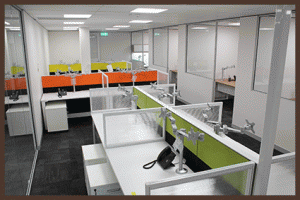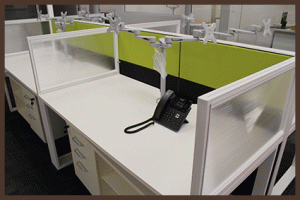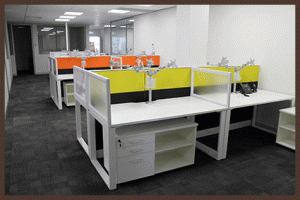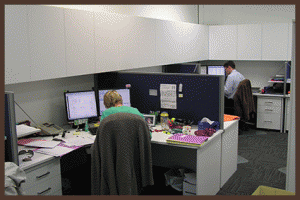Our open floor plan designs allow your business to thrive with aesthetic design, incredible functionality and a relaxed atmosphere. Office Comforts screen systems are very flexible with the Zen T80 system being adaptable to many different operations. Clip in and out panels can adapt glass, frosted panels, pinboard panels and whiteboards can be used in systems with different heights. Also fabric colours can be changed to suit your corporate image. Power/data can be incorporated with our screen systems. using Soft Wiring and different electrical power point designs. Office Comforts can design many different open plan pod systems to create the most productive work environment.
Partitioning
We offer partitioning solutions as part of our open floor office fitouts, which provide a functional use in a collaborative space. Partitioning can be of a variety of materials, including magnetic whiteboards, glass, cork or pinboard. These can also include power and data outlets.
Interchangeable sections
Partitioning can have interchangeable sections, meaning each desk can be customised to its users’ needs. Each panel can be moved or swapped for convenience or privacy.
